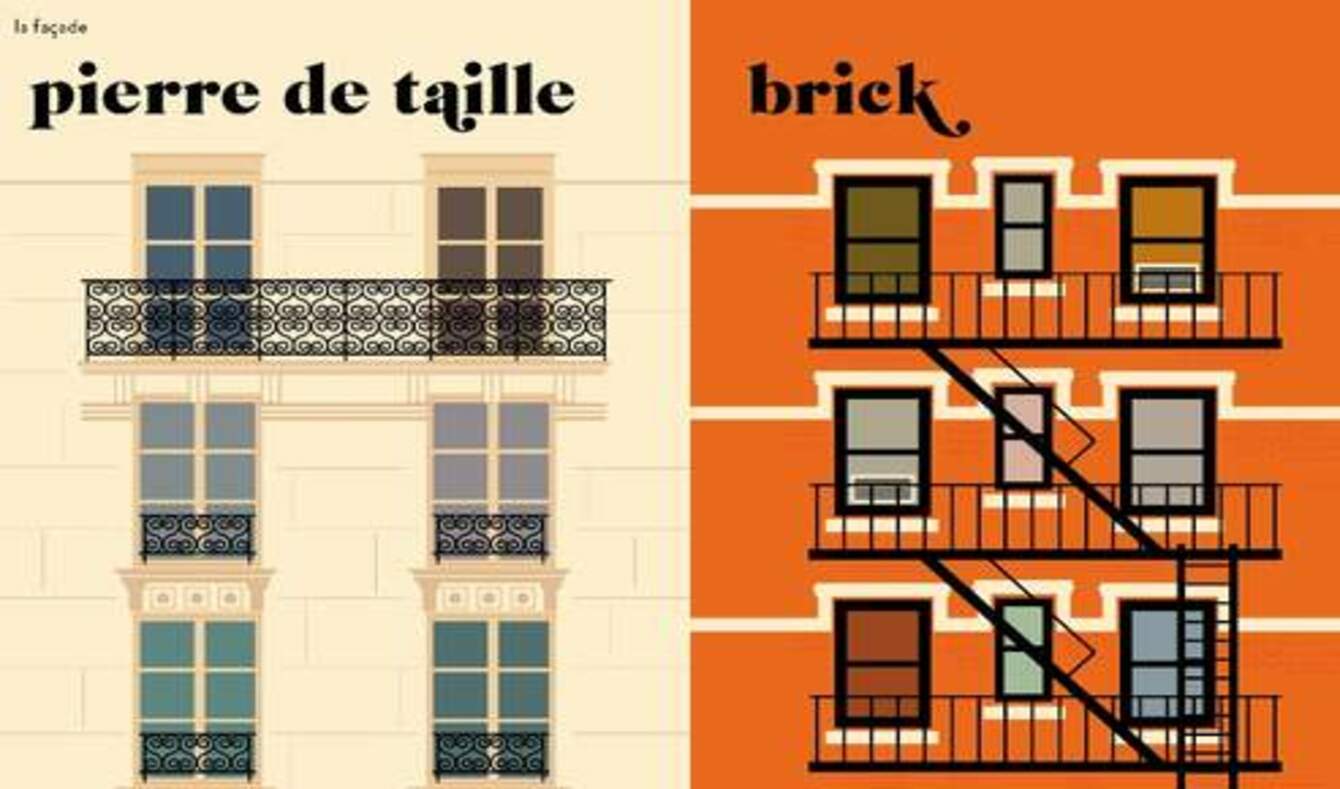New York is a city of brick, but Paris is a city of stone. Resplendent stone-faced buildings built by the Baron Haussmann line its streets, giving Paris its metropolitan landscape. Here are five well-kept secrets about Paris architecture.
1) London was its source of inspiration
During a journey to London, Emperor Napoléon III was struck by the modernity of England’s capital. He quickly became jealous and, when he returned home, decided to launch a city transformation project in Paris. The redevelopment project was entrusted to the Baron George Eugène Haussmann, prefect of the Seine Department. His fascination with straight lines had a big impact on the transformation of the city’s streets. It was his impressive infrastructure works that reconfigured the City of Light into what he called an “ornate, vast and untarnished Paris.”
From grand boulevards and parks to sewer, transport and sanitation systems, the very face of the city changed radically between 1852 and 1870, all thanks to London.
2) To what does the carriage entrance owe its name ?
Carriage entrances are entranceways that measure 2.6 meters wide and 3.5 meters high. These gateways are truly characteristic of Haussmann’s style, and their name dates back to the 19th century, when coach drivers would guide horse-drawn carts and carriages into the courtyards of Paris’s houses and palaces.
3) What were guard stones used for ?
During your last visit to Paris, you might already have asked yourself why these large stone elements were fixed to the ground beneath carriage entrances. At a time when Paris was swarming with people and the city’s roads were overrun with carriages, guard stones prevented these coaches from damaging walls and carriage entrances. Additionally, they offered residents protection from vehicles which could scrape and damage their homes.
4) Have you ever spotted a toit-dôme, the cupolas that adorn the corners of Parisian buildings ?
Look up at the corner of two Parisian streets and you will notice that the angles of building roofs are rounded. This is known as a toit-dôme. A relic of Art Nouveau, these cupolas come in many forms. They feature slate, zinc, concrete and copper, arranged in a fish-scale pattern. At the Hôtel des Invalides, you can even find some which are gilded.
5) Why are ceilings not all the same height in Parisian apartment buildings ?
First-storey apartments were traditionally reserved for merchants and the owners of ground-level shops, which is why they do not have the same ceiling height as other storeys. Windows are also lower to allow for symmetry. Higher entrances required the level of the floor above to be fixed at 2.60 meters. The second storey was for nobles, with a 3.20 meter-high ceiling. Ceilings on higher levels were incrementally lower for each floor.


